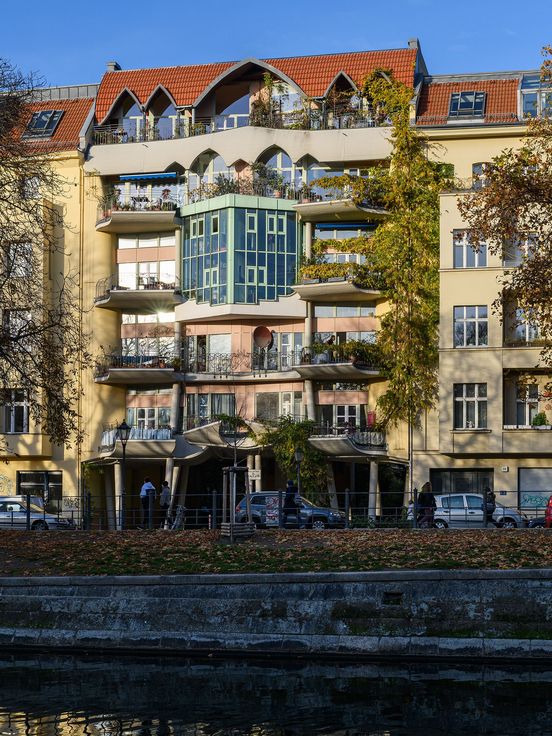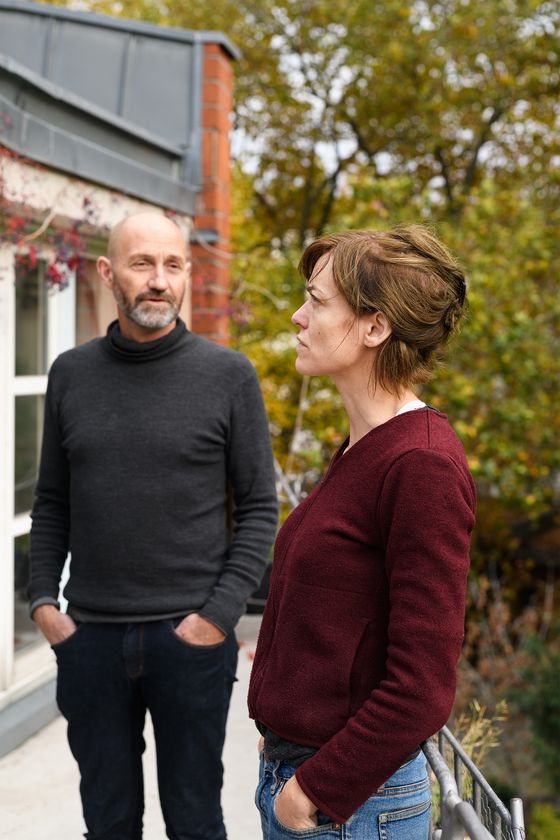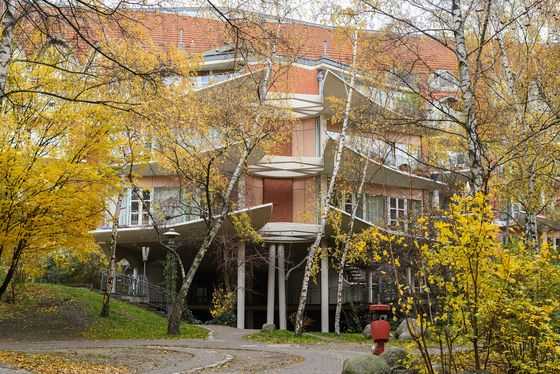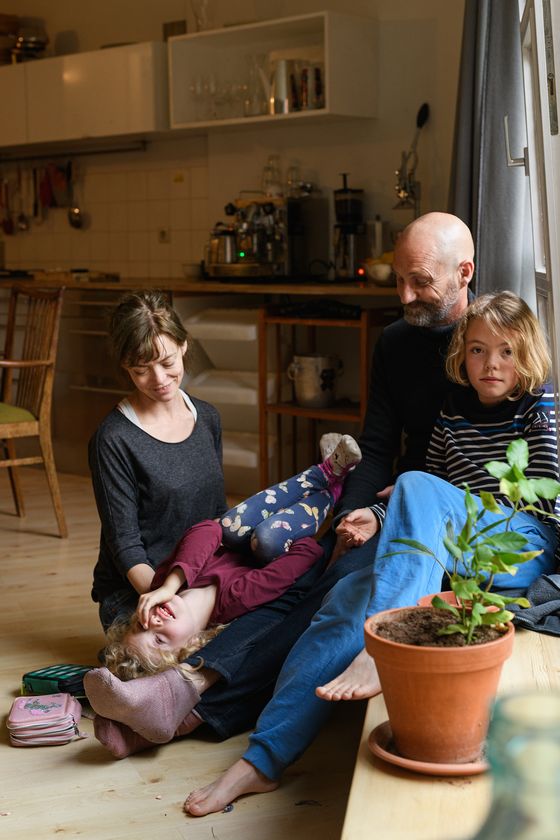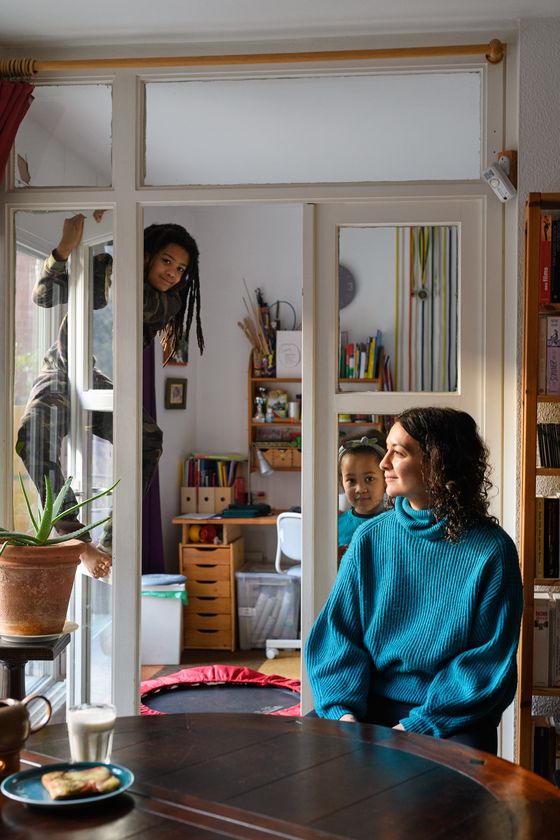| District | Kreuzberg |
| Construction dates | 1982–1985 |
| Apartments | 69 |
| Listed building | yes (also listed garden) |
Zum Projekt
Neubau von Torhäusern, Eckhaus und Brandwandbebauung zur städtebaulichen Baulückenschließung. Im Rahmen dieser Maßnahme außerdem Sanierung von ca. 200 weiteren Wohnungen am Erkelenzdamm und am Fraenkelufer
Architekt*innen & Planungspartner*innen
Hinrich und Inken Baller
Interviews (in German)

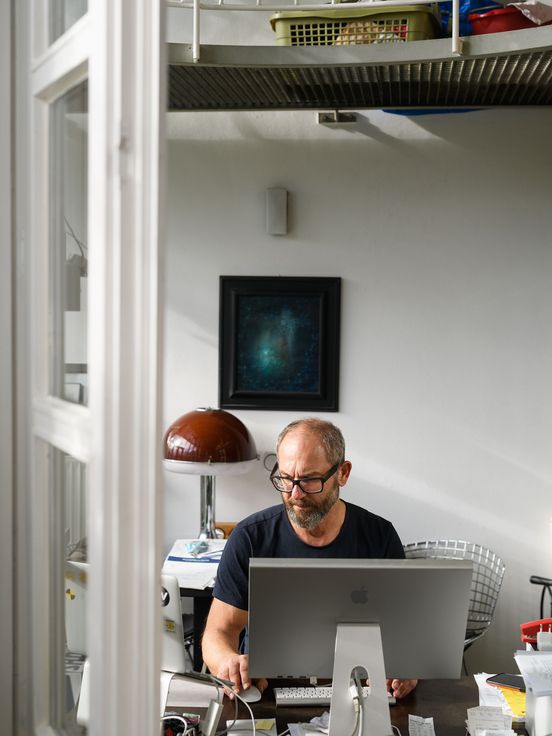
"The apartment buildings by Hinrich and Inken Baller seem rather to be designed from the inside outward, developed organically from the requirements of housing: there is now external imposition of form to create a clearly legible, self-contained building volume."
Claudia Kromrei, Postmodern Berlin: Wohnbauten der achtziger Jahre (Zurich, 2018).
"The new concepts are marked by extremely contradictory guide-lines for urban planning that exist immediately next to and one after another. […] The central approach is working with the existing structure of the city and not against it."
Internationale Bauausstellung Berlin 1984, Städtebauliches Neuordnungskonzept Berlin-Kreuzberg Fraenkelufer. Zwischenbericht Februar 1980 (Berlin, 1980).
"The outdoor playgrounds around the pond are created with the participation of the residents and are based less on guidelines than on the specific wishes of the children."
Senator für Bau- und Wohnungswesen Berlin, Idee, Prozess, Ergebnis: Die Reparatur und Rekonstruktion der Stadt ([West] Berlin, 1984).
