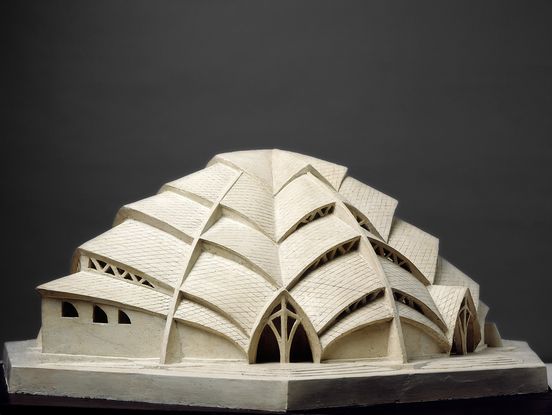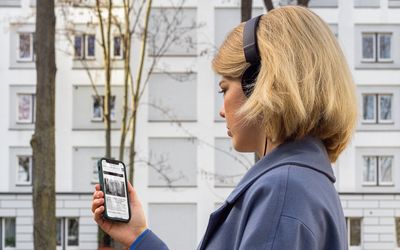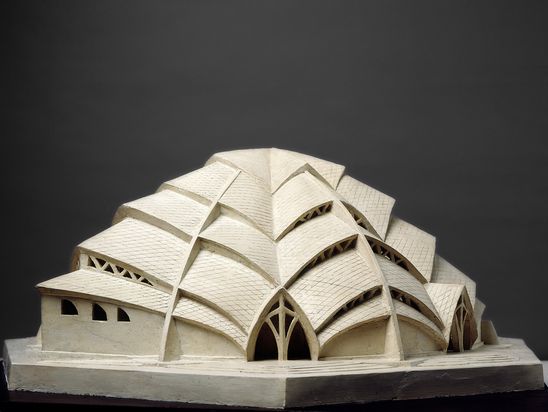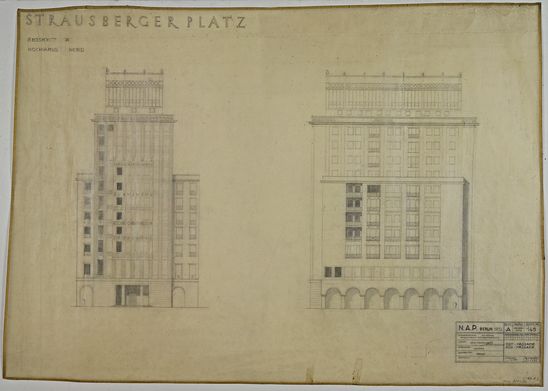Some 300,000 drawings, 80,000 photographs, 4,000 designs for stained glass and mosaics, 3,000 models and about 800 running metres of files from posthumous papers, competitions and archives – that is the handsome tally of objects in our Architecture collection. These copious holdings are a chronicle of Berlin not only as it has been built, but also as it was never built – ideas and visions for how the city might have been.
The projects and records relating to architecture and urban design in Berlin date from the years between 1900 and the present. Over this period the city has been constantly reinvented: Historicism under the Kaiser, Neues Bauen in the Weimar Republic, structural megalomania under the Nazis, reconstruction in a divided city during the Cold War and the “New Berlin” that followed German unification. Berlin is an eternal building site...
Among other things, the collection contains works by the following architects, artists and photographers:
Fritz Adolf Becker, Otto Berg, Eduard Fürstenau, Cesar Klein, Friedrich Wilhelm Kleukens, Hans Koberstein, Arno Koernig, Bruno Möhring, Henry van de Velde, Otto Wegmüller
Otto Bartning, Heinrich Campendonk, Gabo, Ruth-Hildegard Geyer-Raak, Jacoba van Heemskerck, Werner Hegemann, Wilhelm Langstein, Hans Hubert Leufgen, Erich Mendelsohn, Johannes Niemeyer, Hans Poelzig, Johann Emil Schaudt, Johan Thorn Prikker, Martin Wagner
Ernst H. Börner, Otto Gerster, Kurt Grimm, Bruno Grimmek, Hermann Kaspar, Karoline ("Rola") Junkersdorf-Uhlenhuth, Max Krajewsky, Emil Leitner, Sergius Ruegenberg
Otto Borutta, Hanns Dustmann, Fehling + Gogel, Bruno Flierl, Günther Kühne, Bruno Grimmek, Jasper Halfmann, Winnetou Kampmann, Klaus Müller-Rehm, Uwe Rau, Sergius Ruegenberg, Heinz Schudnagies, Ralf Schüler und Ursulina Schüler-Witte, Fritz Tiedemann, Hilde Weström, Architekturbüro von Werder Pompinon Beyersdorff
Bangert Jansen Scholz Schultes (BJSS), Gottfried Böhm, Chestnutt_Niess Architekten, Max Dudler, Fehling + Gogel, gmp · Architekten von Gerkan, Marg und Partner, Vittorio Gregotti, Hans Hollein, Daniel Libeskind, Álvaro Siza Vieira, Alison und Peter Smithson, Hildegard Léon und Konrad Wohlhage, Oswald Mathias Ungers
David Chipperfield, Peter D. Eisenman, Nicholas Grimshaw and Partners, Foster+Partner Architekten, Grüntuch Ernst Architekten, Zvi Hecker, J.P. Kleihues, Kollhoff Timmermann Architekten, KSV Krüger Schuberth Vandreike Architekten, Jean Nouvel, Sauerbruch Hutton Architekten, Francis Soler, Oswald Mathias Ungers
Estates and
Holdings of Work
Estates and holdings of work by individual artists are very important (in chronological order):
(1918 Berlin – 2003 Berlin)
Hermann Fehling (1909 Hyères – 1996 Berlin)
Daniel Gogel (1927 Berlin – 1997 Berlin)
Fehling + Gogel was a leading name in post-war modern architecture in Berlin. Elaborating on the “organic architecture” of Hans Scharoun, the practice teased dynamic spatial structures out of functional ground plans. Its architects first caught the public eye in 1957 with a Berlin Pavilion for the building exhibition Interbau, followed by the Students’ Village in Schlachtensee (1956-1964). Their international reputation was founded on projects for universities and research facilities: the Max Planck Institute for Human Development in Berlin (1965-1974), the Max Planck Institute for Astrophysics at Garching near Munich (1974-1979), the extension to the student canteen at the Freie Universität in Berlin (1975), the European Southern Observatory (ESO) headquarters at Garching near Munich (1976-1980) and an Institute of Hygiene and Microbiology for Berlin’s Freie Universität (1978-1990).
Fehling + Gogel existed from 1947 until 1990, but partners and partnerships varied over time. Hermann Fehling began accepting freelance commissions as an architect in 1947. In 1952 he took Peter Pfankuch onto the books, followed in 1953 by Daniel Gogel. From 1956 until Pfankuch’s departure in 1960, the practice operated under the name Fehling Gogel Pfankuch, subsequently as Fehling + Gogel, although open teamwork, including with freelancers like Günter Ssymmank and Walter Arno Noebel, remained a distinctive feature. Daniel Gogel headed the practice from 1984 until it was disbanded. Before his death he handed the practice papers over to the Swiss Architecture Museum in Basel. In 2020, at the instigation of his widow Karla Gogel-Pfefferkorn, these holdings were transferred to the Berlinische Galerie.
Fonds: models, plans, drawings, photographs, archive records (approx. 4,000 items)
Further details at: www.fehlingundgogel.de
(1862 Marburg/Lahn – 1938 Berlin)
Eduard Fürstenau was born in Marburg/Lahn in 1862. He studied architecture at the University of Technology in Berlin-Charlottenburg. Excellent examination results and awards opened the doors to state service in Prussia. From 1901 onwards, he was responsible building inspector of the ministerial building commission in Berlin, concerned with the realisation of prominent municipal buildings. He was promoted to senior official and building supervisor in 1905, becoming head of the department of structural engineering at the Ministry of Public Works. Parallel to this, he also participated in competitions. The design and construction of synagogues represented an important aspect of his work – the first design was built in Dortmund. This was followed by synagogues in Bielefeld and Siegen. Buildings for which he was responsible as a Prussian civil servant included the state railway administration building in Halle, the main police headquarters in Magdeburg and the administration building of the Prussian Confidential State Archives in Dahlem from 1915-1920, as well as the Imperial Academy in Poznan, the former Federal Administrative Court in Berlin and the conversion of the State Opera House Unter den Linden, which retained the original forms conceived by Knobelsdorff and Langhans. All his life, Fürstenau remained true to the conviction that a building should express a tradition over and above its mere function. He had no time for the Modernism of the 1920s. Fürstenau died in the year 1938.
The estate of Eduard Fürstenau was acquired by the architecture collection in 1987. On the one hand, its value lies in the individual drawings and water colour works, some of which date from Fürstenau’s travels in Italy and Spain. On the other hand, important written documents convey a comprehensive picture of Fürstenau’s life.
Material: Plans, drawings, water colours, photographs, records (c. 800 items)
(1890 Briansk/Russia – 1977 Waterbury, Connecticut/USA)
Naum Borisowitsch Pevsner, who later took the name Naum Gabo, grew up in Russia. After his schooling, he moved to Munich, where he attended the Polytechnic College from 1910 to 1914. During the First World War, Gabo fled to Denmark, but he returned to his home town Briansk with the outbreak of the Russian Revolution in 1917. In 1920, he and his brother Antoine wrote the Realistic Manifesto, which was to have a decisive influence on the development of sculpture. Gabo came to Berlin in 1922 to set up the “First Russian Art Exhibition” (in the Galerie van Diemen), and he continued to live here until 1932. He exhibited together with the November Group, gave lectures at Bauhaus, and designed the famous stage set for La Chatte by Serge Diaghilev and his “Ballets Russes”. The artist’s first individual exhibition took place at the Kestner Society Hanover in 1930. A year later, Gabo participated in a competition for the Palace of Soviets in Moscow, which was never built. After the SS had ransacked Gabo’s studio, the artist left Berlin and moved to Paris, where he joined the group Abstraction – Création. Gabo emigrated to the USA via England in 1946, becoming an American citizen in 1952.
Nina Williams, the artist’s daughter, has been donating sections of Gabo’s estate to the Berlinische Galerie since 1987.
The Naum Gabo Archive of the Berlinische Galerie contains the Realistic Manifesto, the catalogue for and a photo of the “First Russian Art Exhibition”, published and unpublished manuscripts by the artist, sketches, correspondence, documentation of exhibitions, notes and photos of Gabo’s works.
(c. 150 items)
(1902 Berlin – 1969 Berlin)
(1881 Mannheim – 1936 New Rochelle, New York)
Werner Hegemann made his name as a critic of architecture and urban development, as well as the author of primarily historical biographies. He lived in Berlin from 1909 to 1913. In 1910, he was appointed General Secretary of the Urban Development Exhibitions in Berlin und Düsseldorf. Periods of residence in the USA (1905, 1908-1909, 1913-1921) strongly influenced his ideas on urban development. He returned to Berlin from 1922 to 1933. During this period, his work as a critic made a decisive impression on the architectural development of Berlin. From 1924 onwards, he was editor of “Wasmuths Monatshefte für Baukunst” and the series “Der Städtebau“. He published his best-known work “Das steinerne Berlin” in 1930. Numerous documents in the estate are also evidence of his reflections on the emerging National Socialist regime. His book “Entlarvte Geschichte” was destroyed during the burning of books in Berlin on 10th May 1933. Hegemann was compelled to leave Berlin and deprived of his German nationality. From 1933 until his death, he lived in New Rochelle, New York, teaching at the New York School for Social Science.
Material: Records, photographs, printed works (1112 items)
Download: Werner Hegemann Archive Complete List (in German)
(1927 Rangsdorf near Berlin – 2001 Berlin)
(1917 Berlin – 2008 Berlin)
As from 1947, Berlin journalist and architecture critic Günther Kühne published works conveying his perception of events in international art and architecture. Having trained in the Berlin architectural office Ernst und Günther Paulus, he then studied art history at the Technical University Berlin and the University of Gießen. As from 1947, Kühne worked as an independent journalist – an activity that gradually developed into his chief profession. Making regular contributions to the specialist magazine “Bauwelt” from 1950 to 1982 and as the Berlin Tagesspiegel’s “voice on architecture”, he made himself an advocate for the protection of monuments and architectural ensembles, in opposition to the zeitgeist. The German National Committee for the Protection of Monuments honoured Kühne for his outstanding commitment with the “Journalist’s Award” in 1976 and the “German Award” in 1981. From 1973 to 1980, Kühne belonged to the competition committee and advisory board of the Senator for Building and Housing in Berlin. In 1983 he became a member of the Advisory Board for Monuments in Berlin.
Collection: manuscripts, photographs, archive items, core library (ca. 1000 titles)
(1863 Königsberg/East Prussia – 1929 Berlin)
Parts of the estate of the architect Bruno Möhring were acquired by the Berlinische Galerie in 1979. This picture of the 228 metre long Swinemünder Bridge, built by Möhring and Friedrich Krause between 1902 and 1905, is taken from the loose-leaf collection “Stone and Iron“. This compendium appeared between 1903 and 1909 and comprises photographs of technical constructions in the fields of industry and transport. Möhring studied at the University of Technology in Berlin-Charlottenburg, but theoretical work had little appeal for him. His first experience with building practice was between 1888 and 1890 in the Berlin Offices for Civil Engineering. Here he applied himself to a study of building construction and materials and soon began working independently. He made a name for himself with presentation drawings for the Chicago World Exhibition in 1893 and with competition work in the field of bridge building. He won the competition for the Rhine Bridge in Bonn and also built the Mosel Bridge in Traben-Trarbach. His work in Berlin, in addition to the steel bridge in Swinemünder Straße, included the main railway station and the viaduct in Bülowstraße. Möhring was responsible for the general development plan for Greater Berlin in 1910 (together with Rudolf Eberstadt and Richard Petersen), and the development plans for the Südgelände in Schöneberg and for the central district of Berlin-Treptow. His competition design for the German Embassy in Washington succeeded in winning first prize against 270 competitors. After the First World War, Möhring became increasingly concerned with questions of urban development and edited the journal “Stadtbaukunst“. He held numerous political offices, was considered one of the most prominent personalities among the older generation of German architects and well-known for his opposition to “cliques”.
Material: Plans, drawings, water colours, photographs, printed work (c. 150 items)
(1907 Berlin – 1999 Berlin)
As a nine-year-old boy, Klaus Müller-Rehm was so impressed by Hans Poelzig’s conversion of the theatre Großes Schauspielhaus that he determined to become an architect. He studied under Hans Poelzig, Heinrich Tessenow and Erich Blunck at the TU Berlin. After his diploma in 1931, he was employed by the Prussian Building and Finance Direction in Berlin and was army building director during the war. He was appointed professor at the College of Fine Arts Berlin in 1946.
Among others, Klaus Müller-Rehm was responsible for the development of modern housing construction in Berlin after the end of the Second World War. Numerous designs for small houses and economical apartment buildings during the post-war period are evidence of his effective use of valuable building materials. Together with Gerhard Siegmann, he created his first major project for the building exhibition “Interbau” in the Hansaviertel in 1955/56. This high-rise “Giraffe” fulfilled all modern requirements for small apartments. Into old age, he continued to experiment with types of high-rise, designing the “Sternhaus“, the “Tanzendes Punkthaus“ and also realising large-scale housing projects along the Heerstraße and in Gropiusstadt. The architecture collection acquired his estate in 1994; it contains models and drawings concerning more than 60 building projects since 1948.
Material: Plans, drawings, models, photographs, records, printed works (c. 2360 items)
(1889 Halle – 1980 Steinstücken, Potsdam)
Encouraged by architect Theodor Fischer, Johannes Niemeyer began to study architecture at the Technical University Munich in 1908. After 1913 he submitted works to various architectural competitions, but without success. A serious illness and the outbreak of the First World War prevented him from beginning a career as an architect, and so from 1919 to 1920 he completed an apprenticeship as a carpenter at the “German Workshops” in Dresden-Hellerau. He was then contracted to teach at Burg Giebichenstein in Halle, where he worked until 1924. After only a few realised building contracts, he turned away from architecture in order to devote himself to painting as from 1928. His highly imaginative architectural designs are characterised by objectivity and constructivism.
The estate of painter and architect Johannes Niemeyer is an important holding, ideally interpreting the concept of interdisciplinary work fundamental to the Berlinische Galerie. His pastel works supplement the collections of fine art, his nature photographs are assigned to the photographic collection, and the architectural drawings – which demonstrate the tendencies of “New Objectivity” in the twenties – have been integrated into the architectural collection.
Collection: plans, drawings, pastel works, watercolours (ca. 1,200 items)
(1903 St. Petersburg/Russia – 1997 Berlin)
(1887 Ribnitz/Mecklenburg – 1955 Berlin)
Grete Schröder-Zimmermann arrived at the College of Art and Industry in Breslau to study under Hans Poelzig in 1909. Until 1914, she worked in his studio, where she was involved in projects including a chemicals factory in Luban/Poznan, the Centennial Exhibition in Wroclaw, and designs for a competition for the Royal Opera House in Berlin. From 1925 to 1930, she studied at the University of Technology Charlottenburg, where she later became an assistant to the Chair of Architectural History. After the war, she lectured at the College of Fine Arts in Berlin.
Hans Poelzig’s influence on the architect is evident in Grete Schröder-Zimmermann’s estate. As well as records, books, journals and drawings, the estate includes photographs documenting previously unknown, earlier building projects by Hans Poelzig, dating from his period in Wroclaw. Five sketches by her teacher have also survived.
Material: Drawings, plans, photographs, records, printed works (c. 1000 items)
Donation, 2000.
(1925 Berlin – 1997 Provence/France)
Heinz Schudnagies began his studies of architecture at the Technical University of Berlin in 1946. From the beginning, his role model was Hans Scharoun. From 1956 onwards, Schudnagies worked as an independent architect in Berlin and realised numerous residential buildings. The fundamental ideas behind his work were building with free forms, construction without a fixed raster or preformed scheme, and the development of space from inside outwards. He devoted all his life to the design and construction of residential buildings. Rejecting right-angles and standardised rules of structural engineering, he produced “dwellings” (Schudnagies) on the basis of an individual spatial plan, tailor-made for the residents’ needs. It is not a new conception of form, but the realisation of the possible that constitutes the secret of his constructions.
Material: Plans, drawings, models (c. 1320 items)
(Ralf Schüler: 1930 Berlin – 2011 Berlin, Ursulina Schüler-Witte: 1933 Berlin – lives in Berlin)
(Franz-Heinrich Sobotka 1907 Wien – 1988 Berlin, Gustav Müller 1906 Wien – 1987)
(1912 Neisse/Upper Silesia – 2013 Berlin)
The architect Hilde Weström has always been committed to "social building". After graduating from school and subsequently gathering practical experience in carpentry and building, she first attended courses at the Technical College Charlottenburg before completing her studies at the Technical College Dresden in 1938. After an interim period in Wroclaw, she fled to Berlin in 1945, where she established her own architectural offices in 1949. A year before this, she was one of the first women to be accepted into the "Association of German Architects" (BDA). Weström’s work from 1947 to 1981 evidences the architect’s interest in the principles of Tessenow, Mies van der Rohe and Bauhaus. The range of her assignments encompassed schools, public administration buildings, church and factory buildings, but her main interest was in residential buildings. Her designs for model apartments were included in the 1957 exhibition "The City of Tomorrow", which was shown in the context of the Building Exhibition "Interbau" in the Hansaviertel area of Berlin.
Material: Plans, drawings, records, photographs (c. 600 items)
(1875 Aken/Elbe – 1951 Hovedissen near Bielefeld)
The Berlinische Galerie maintains part of the estate of the architect Emilie Winkelmann. She was the first woman to study architecture in Germany and ran her own architectural office in Berlin. The majority of her works were lost during a fire in her offices during the second wolrd war; only a small amount of material that she had previously lent to a friend survived and ultimately arrived at the museum, although indirectly. She studied architecture as a guest auditor at the Technical University in Hanover from 1902 onwards - women were not accepted as full students until 1909. Even an attempt to register for courses under the name of Emil Winkelmann failed. After she was forbidden to sit her diploma examination despite meeting requirements, she established an architectural office in Berlin without qualifications in 1908; at its height, this employed 18 people. Up until the Second World War, she built a number of city villas and country houses for well-known clients in and around Berlin. One outstanding example is the Luisenstift, a lyceum for girls, which was founded by Queen Luise. During the war, Winkelmann found refuge with a client’s family in the Westphalian village of Hovedissen near Bielefeld. She continued to participate in post-war reconstruction work well into her old age.
Material: Plans, drawings, printed works, photographs, records (c. 90 items)
(Architecture firm in Berlin from 1968 to 1982)
Discover our Collection Online
Go to Collection OnlineContact
-
Ursula Müller
Head of the Architecture Collection
Phone +49 030-789 02-824
mueller@berlinischegalerie.de


![[Translate to English:] Jacoba van Heemskerck, Glasfensterentwurf Nr. 19, 1919 Drawing by Jacoba van Heemskerck, watercolour and ink on cardboard, 132 x 99,5 cm](/assets/_processed_/9/3/csm_Architektur-Ausstellung-Berlin-Jacoba-van-Heemskerck-Glasfensterentwurf-Nr.-19_e28b1bf2d4.jpg)

![[Translate to English:] Fritz Tiedemann, Kontaktkopie: Pariser Platz Südseite, 1951 Photography by Fritz Tiedemann, silver gelatin paper on paper, 18,5 x 24,6 cm](/assets/_processed_/f/a/csm_Architektur-Ausstellung-Berlin-Fritz-Tiedemann-Pariser-Platz-S%C3%BCdseite_3c55a859c7.jpg)
![[Translate to English:] Hans Scharoun, Wohn- und Geschäftshaus „Olivia“, 1951/52 Drawing by Hans Scharoun, acrylic, ink over diazotype on paper, 84,7 x 109,5 cm](/assets/_processed_/5/6/csm_Architektur-Ausstellung-Berlin-Hans-Scharoun-Wohn-und-Gesch%C3%A4ftshaus-Olivia_b1ab4851dd.jpg)

![[Translate to English:] Ralf Schüler, Ursula Schüler-Witte, Turmrestaurant Steglitz, um 1980; Foto: Ralf Schüler Photography by Ralf Schüler and Ursula Schüler-Witte, Colorprint, 13 x 18 cm](/assets/_processed_/1/9/csm_Architektur-Ausstellung-Berlin-Ralf-Sch%C3%BCler-Ursula-Sch%C3%BCler-Witte-Architekten-Turmrestaurant-Steglitz_2774e6e314.jpg)
![[Translate to English:] Nicholas Grimshaw and Partners, Modell Ludwig-Erhard-Haus, 1991–1997 Photo: Architecture model by Nicholas Grimshaw and Partners, cardboard, paper, foam board, 20 x 60 x 30 cm](/assets/_processed_/b/7/csm_Architektur-Ausstellung-Berlin-Nicholas-Grimshaw-and-Partners-Ludwig-Erhard-Haus_6f7e733a9a.jpg)
![[Translate to English:] Sauerbruch Hutton Architekten, Photonikzentrum Berlin Adlershof, 2001 Photography by Sauerbruch Hutton Architects, colorprint, 42 x 60 cm](/assets/_processed_/a/e/csm_Architektur-Ausstellung-Berlin-Sauerbruch-Hutton-Architekten-Photonikzentrum-Berlin-Adlershof_67906a678b.jpg)
![[Translate to English:] Georg Heinrichs, Autobahnüberbauung Schlangenbader Straße, 1976–1982 Drawing by Georg Heinrichs, felt-tip marker over silver gelatin on cellulose acetate, 49,5 x 99,5 cm](/assets/_processed_/8/8/csm_Architektur-Ausstellung-Berlin-Georg-Heinrichs-Autobahnueberbauung-Schlangenbader-Strasse-Aussenansicht-Terasse-und-Innenhof_22d4f42f69.jpg)
![[Translate to English:] Dieter Urbach, Collage Palast der Republik, 1973 Collage by Dieter Urbach, silver gelatin paper, photo montage on cardboard, 59,6 x 113 cm](/assets/_processed_/e/7/csm_Architektur-Ausstellung-Berlin-Dieter-Urbach-Palast-der-Republik_a15a5021d2.jpg)
![[Translate to English:] Jacoba van Heemskerck, Glasfensterentwurf Nr. 19, 1919 Drawing by Jacoba van Heemskerck, watercolour and ink on cardboard, 132 x 99,5 cm](/assets/_processed_/9/3/csm_Architektur-Ausstellung-Berlin-Jacoba-van-Heemskerck-Glasfensterentwurf-Nr.-19_d97a7ccb1c.jpg)
![[Translate to English:] Fritz Tiedemann, Kontaktkopie: Pariser Platz Südseite, 1951 Photography by Fritz Tiedemann, silver gelatin paper on paper, 18,5 x 24,6 cm](/assets/_processed_/f/a/csm_Architektur-Ausstellung-Berlin-Fritz-Tiedemann-Pariser-Platz-S%C3%BCdseite_6244ef76d8.jpg)
![[Translate to English:] Sauerbruch Hutton Architekten, Photonikzentrum Berlin Adlershof, 2001 Photography by Sauerbruch Hutton Architects, colorprint, 42 x 60 cm](/assets/_processed_/a/e/csm_Architektur-Ausstellung-Berlin-Sauerbruch-Hutton-Architekten-Photonikzentrum-Berlin-Adlershof_53254c70c6.jpg)
![[Translate to English:] Gruber + Kleine-Kraneburg Architekten, Bundespräsidialamt, 1994-98 Architecture model of the Bundespräsidialamt, 1994](/assets/_processed_/6/7/csm_Museum-Berlin-Gruber-Kleine-Kraneburg-Architekten-Realisierungswettbewerb-Bundespraesidialamt-1994_1cdfa76f88.jpg)