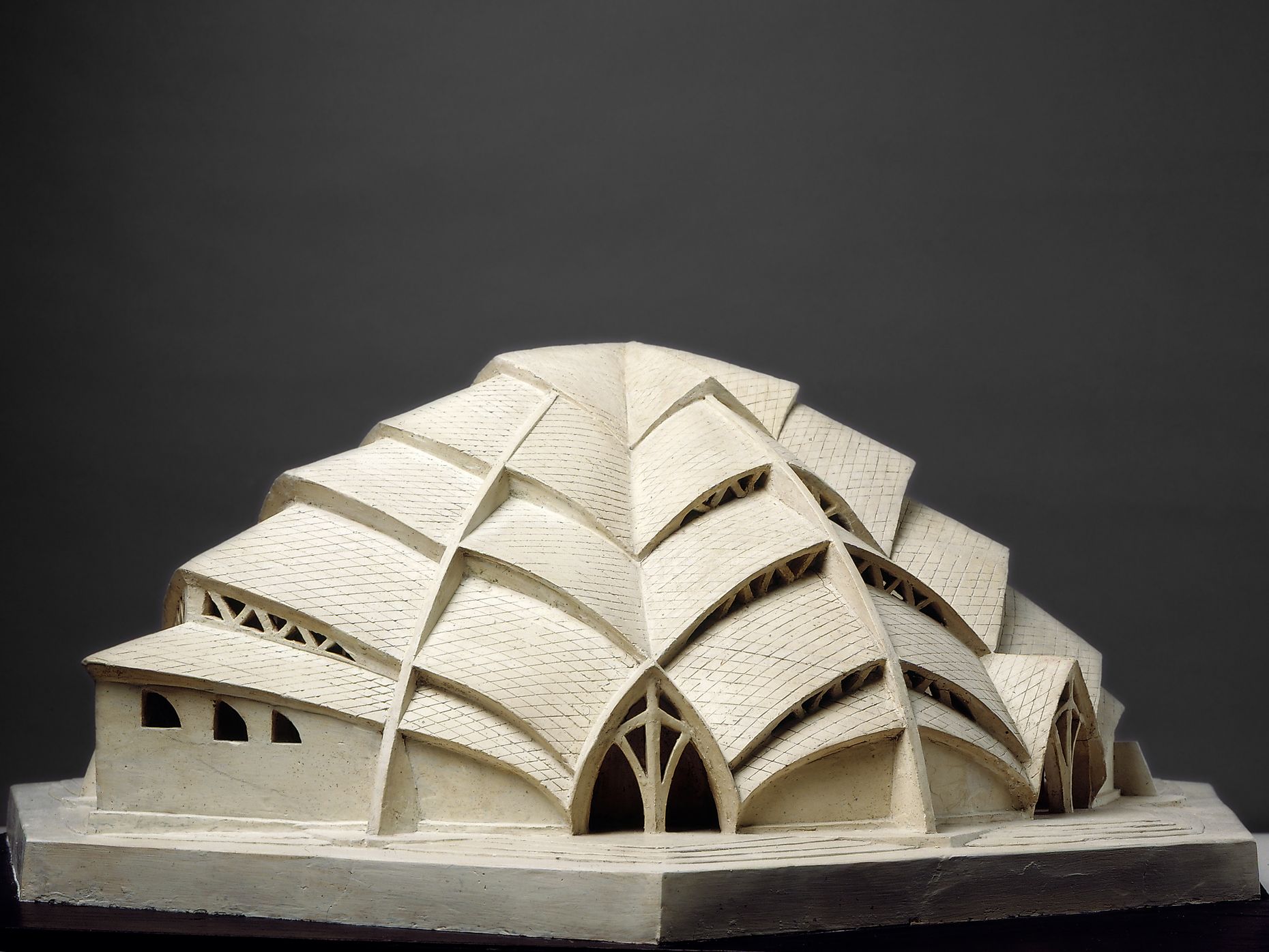The Star Church designed by Otto Bartning (1883–1959) is an Expressionist masterpiece, and yet it was never built. On a floor plan forming a seven-pointed star, the structure, highly charged with symbolism, had its altar and pulpit at the centre. The domed cover is composed of segments tapering as they rise. The soaring, slender columns inside join at the top into pointed arches reminiscent of medieval Gothic. People can enter the church from all sides and follow the service on raked pews. The conventional hierarchy – with a priest at the front preaching down from the pulpit and the congregation at the back – has been dissolved.
Bartning designed his Star Church in 1922 as a standardised timber solution. Unlike other Expressionist architects, he did not create buildings for a fantasy world alone. Bartning was a pragmatist and keen for his plans to be implemented. After the Second World War he did, indeed, use a type design based on his Star Church to construct “emergency churches” – the “Notkirchen”.
Star Church
Design 1922, model around 1950
Wood, plaster
42,5 x 80 x 79 cm
Endowment from the Union der Evangelischen Kirche Berlin, 2000

![[Translate to English:] Jacoba van Heemskerck, Glasfensterentwurf Nr. 19, 1919 Drawing by Jacoba van Heemskerck, watercolour and ink on cardboard, 132 x 99,5 cm](/assets/_processed_/9/3/csm_Architektur-Ausstellung-Berlin-Jacoba-van-Heemskerck-Glasfensterentwurf-Nr.-19_961943da0a.jpg)

![[Translate to English:] Fritz Tiedemann, Kontaktkopie: Pariser Platz Südseite, 1951 Photography by Fritz Tiedemann, silver gelatin paper on paper, 18,5 x 24,6 cm](/assets/_processed_/f/a/csm_Architektur-Ausstellung-Berlin-Fritz-Tiedemann-Pariser-Platz-S%C3%BCdseite_7292b6c3ba.jpg)
![[Translate to English:] Hans Scharoun, Wohn- und Geschäftshaus „Olivia“, 1951/52 Drawing by Hans Scharoun, acrylic, ink over diazotype on paper, 84,7 x 109,5 cm](/assets/_processed_/5/6/csm_Architektur-Ausstellung-Berlin-Hans-Scharoun-Wohn-und-Gesch%C3%A4ftshaus-Olivia_f9abe829d0.jpg)
![[Translate to English:] Hermann Henselmann, Stalinallee Ansicht Strausberger Platz Drawing by Hermann Henselmann, pencil on tracing paper, 86 x 120 cm](/assets/_processed_/0/a/csm_Architektur-Ausstellung-Berlin-Hermann-Henselmann-Stalinallee-Ansicht-Strausberger-Platz_d416cba993.jpg)
![[Translate to English:] Ralf Schüler, Ursula Schüler-Witte, Turmrestaurant Steglitz, um 1980; Foto: Ralf Schüler Photography by Ralf Schüler and Ursula Schüler-Witte, Colorprint, 13 x 18 cm](/assets/_processed_/1/9/csm_Architektur-Ausstellung-Berlin-Ralf-Sch%C3%BCler-Ursula-Sch%C3%BCler-Witte-Architekten-Turmrestaurant-Steglitz_4c9d79ce48.jpg)
![[Translate to English:] Nicholas Grimshaw and Partners, Modell Ludwig-Erhard-Haus, 1991–1997 Photo: Architecture model by Nicholas Grimshaw and Partners, cardboard, paper, foam board, 20 x 60 x 30 cm](/assets/_processed_/b/7/csm_Architektur-Ausstellung-Berlin-Nicholas-Grimshaw-and-Partners-Ludwig-Erhard-Haus_c84f7fdfe0.jpg)
![[Translate to English:] Sauerbruch Hutton Architekten, Photonikzentrum Berlin Adlershof, 2001 Photography by Sauerbruch Hutton Architects, colorprint, 42 x 60 cm](/assets/_processed_/a/e/csm_Architektur-Ausstellung-Berlin-Sauerbruch-Hutton-Architekten-Photonikzentrum-Berlin-Adlershof_83a02f07d7.jpg)
![[Translate to English:] Georg Heinrichs, Autobahnüberbauung Schlangenbader Straße, 1976–1982 Drawing by Georg Heinrichs, felt-tip marker over silver gelatin on cellulose acetate, 49,5 x 99,5 cm](/assets/_processed_/8/8/csm_Architektur-Ausstellung-Berlin-Georg-Heinrichs-Autobahnueberbauung-Schlangenbader-Strasse-Aussenansicht-Terasse-und-Innenhof_fb6553068b.jpg)
![[Translate to English:] Dieter Urbach, Collage Palast der Republik, 1973 Collage by Dieter Urbach, silver gelatin paper, photo montage on cardboard, 59,6 x 113 cm](/assets/_processed_/e/7/csm_Architektur-Ausstellung-Berlin-Dieter-Urbach-Palast-der-Republik_40f52d9b94.jpg)