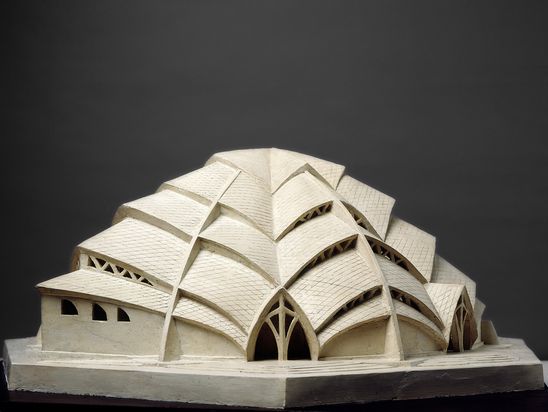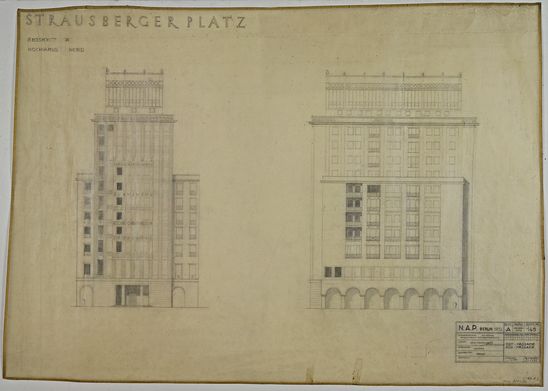A home over a motorway? Space was in short supply in West Berlin, so it seemed like a plausible idea. Housing was urgently needed, and there was nowhere to expand because of the Wall around the edge. In 1971 Georg Heinrichs (1926 – 2020), together with Klaus Detlev Krebs (*1945) and in consultation with the project developer Heinz Mosch (1924 – 1998), developed Schlangenbader Straße, a street along the top of the urban speedway, as a “recumbent tower”. More than 1,000 dwellings and 10,000 square metres of commercial space were created in the 600-metre-long structure over the recently finished A 104 (now A 100). Other residential buildings were added alongside around planted courtyards. It was a completely new type of structure, and nothing like it had been implemented before. The complex is still unique in Germany and has been listed as a protected monument since 2018.
Four of the design drawings for this visionary project are held in our Architecture Collection. They show exterior elevations of the complex as seen from the motorway and the courtyards.
Autobahnüberbauung Schlangenbader Straße, exterior view terrace and patio, perspective
1976 – 1982
Drawing
Fiber pen over silver gelatin on cellulose acetat
49,5 x 99,5 cm
Endowment Georg Heinrichs
![[Translate to English:] Georg Heinrichs, Autobahnüberbauung Schlangenbader Straße, 1976–1982 Drawing by Georg Heinrichs, felt-tip marker over silver gelatin on cellulose acetate, 49,5 x 99,5 cm](/assets/_processed_/8/8/csm_Architektur-Ausstellung-Berlin-Georg-Heinrichs-Autobahnueberbauung-Schlangenbader-Strasse-Aussenansicht-Terasse-und-Innenhof_22b10d29c9.jpg)
![[Translate to English:] Jacoba van Heemskerck, Glasfensterentwurf Nr. 19, 1919 Drawing by Jacoba van Heemskerck, watercolour and ink on cardboard, 132 x 99,5 cm](/assets/_processed_/9/3/csm_Architektur-Ausstellung-Berlin-Jacoba-van-Heemskerck-Glasfensterentwurf-Nr.-19_e28b1bf2d4.jpg)

![[Translate to English:] Fritz Tiedemann, Kontaktkopie: Pariser Platz Südseite, 1951 Photography by Fritz Tiedemann, silver gelatin paper on paper, 18,5 x 24,6 cm](/assets/_processed_/f/a/csm_Architektur-Ausstellung-Berlin-Fritz-Tiedemann-Pariser-Platz-S%C3%BCdseite_3c55a859c7.jpg)
![[Translate to English:] Hans Scharoun, Wohn- und Geschäftshaus „Olivia“, 1951/52 Drawing by Hans Scharoun, acrylic, ink over diazotype on paper, 84,7 x 109,5 cm](/assets/_processed_/5/6/csm_Architektur-Ausstellung-Berlin-Hans-Scharoun-Wohn-und-Gesch%C3%A4ftshaus-Olivia_b1ab4851dd.jpg)

![[Translate to English:] Ralf Schüler, Ursula Schüler-Witte, Turmrestaurant Steglitz, um 1980; Foto: Ralf Schüler Photography by Ralf Schüler and Ursula Schüler-Witte, Colorprint, 13 x 18 cm](/assets/_processed_/1/9/csm_Architektur-Ausstellung-Berlin-Ralf-Sch%C3%BCler-Ursula-Sch%C3%BCler-Witte-Architekten-Turmrestaurant-Steglitz_2774e6e314.jpg)
![[Translate to English:] Nicholas Grimshaw and Partners, Modell Ludwig-Erhard-Haus, 1991–1997 Photo: Architecture model by Nicholas Grimshaw and Partners, cardboard, paper, foam board, 20 x 60 x 30 cm](/assets/_processed_/b/7/csm_Architektur-Ausstellung-Berlin-Nicholas-Grimshaw-and-Partners-Ludwig-Erhard-Haus_6f7e733a9a.jpg)
![[Translate to English:] Sauerbruch Hutton Architekten, Photonikzentrum Berlin Adlershof, 2001 Photography by Sauerbruch Hutton Architects, colorprint, 42 x 60 cm](/assets/_processed_/a/e/csm_Architektur-Ausstellung-Berlin-Sauerbruch-Hutton-Architekten-Photonikzentrum-Berlin-Adlershof_67906a678b.jpg)
![[Translate to English:] Georg Heinrichs, Autobahnüberbauung Schlangenbader Straße, 1976–1982 Drawing by Georg Heinrichs, felt-tip marker over silver gelatin on cellulose acetate, 49,5 x 99,5 cm](/assets/_processed_/8/8/csm_Architektur-Ausstellung-Berlin-Georg-Heinrichs-Autobahnueberbauung-Schlangenbader-Strasse-Aussenansicht-Terasse-und-Innenhof_22d4f42f69.jpg)
![[Translate to English:] Dieter Urbach, Collage Palast der Republik, 1973 Collage by Dieter Urbach, silver gelatin paper, photo montage on cardboard, 59,6 x 113 cm](/assets/_processed_/e/7/csm_Architektur-Ausstellung-Berlin-Dieter-Urbach-Palast-der-Republik_a15a5021d2.jpg)